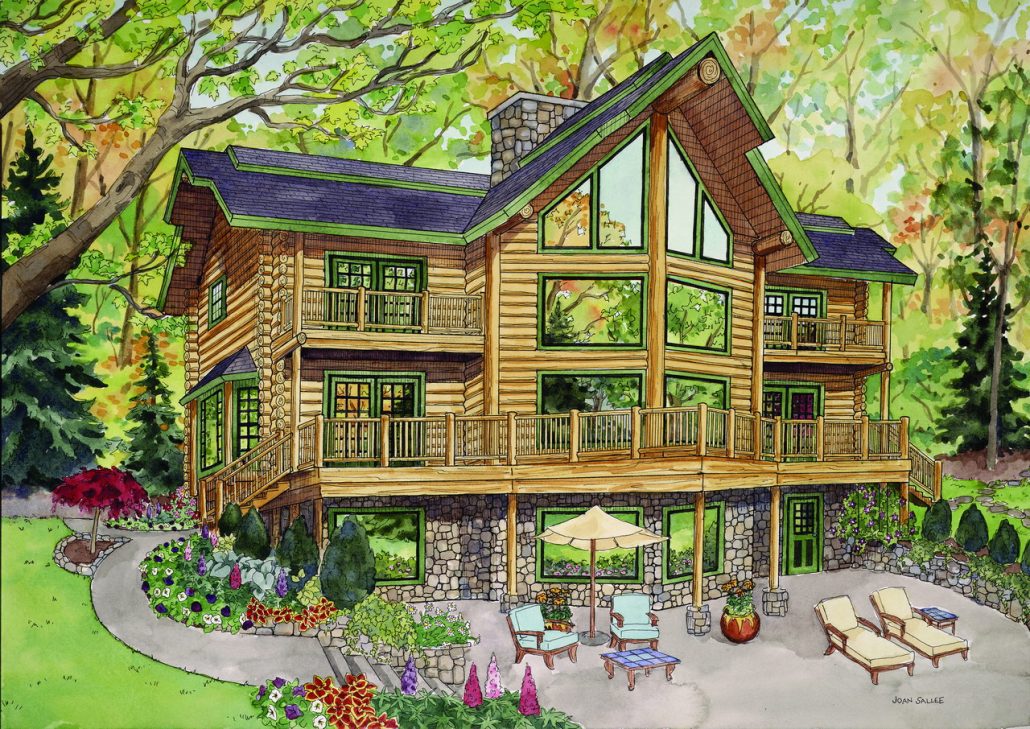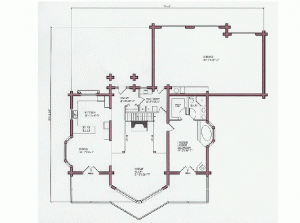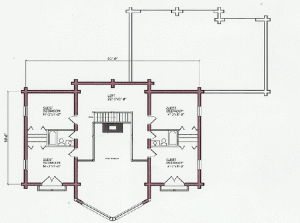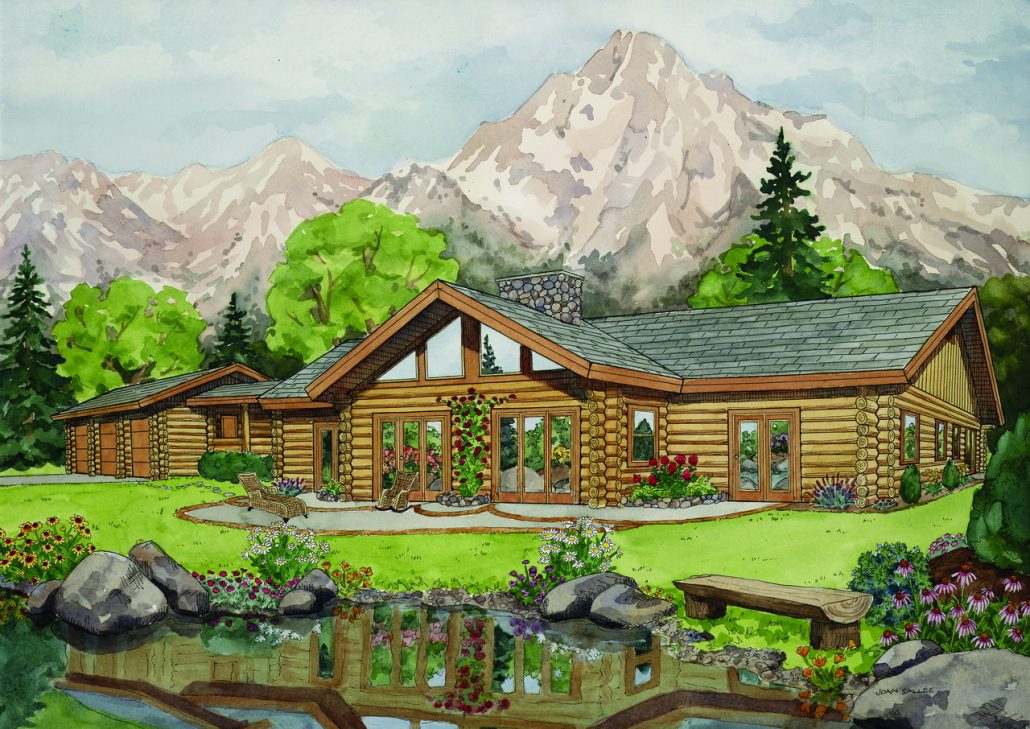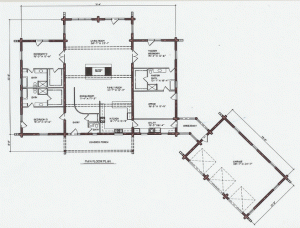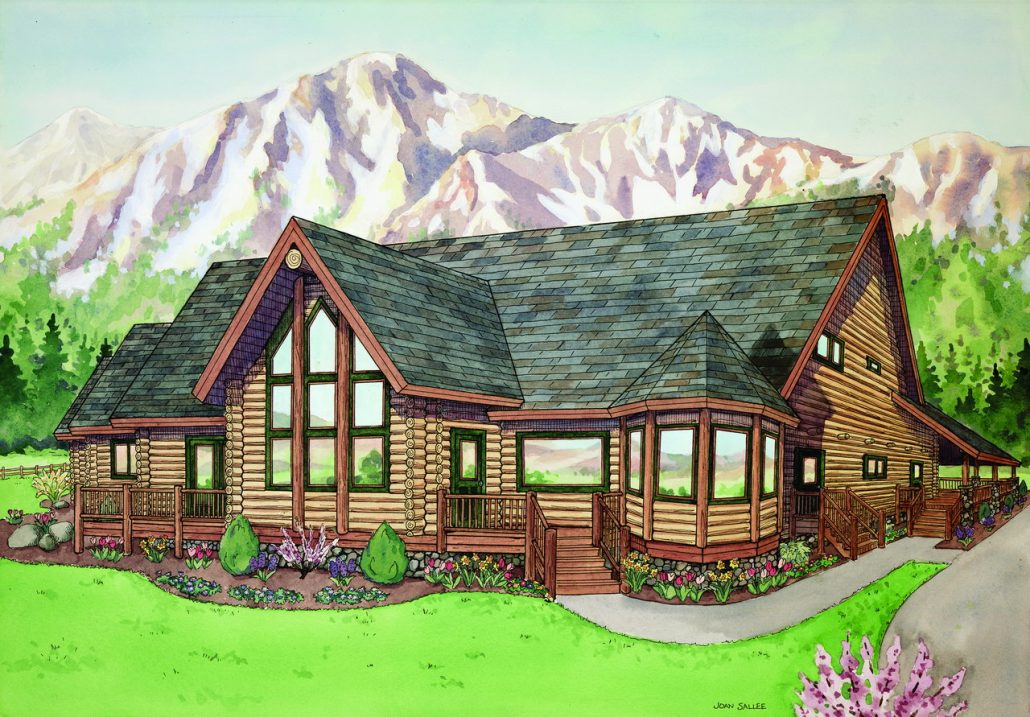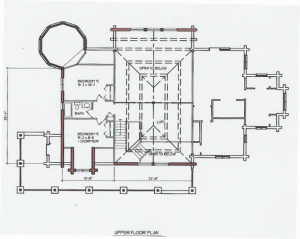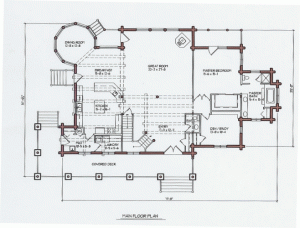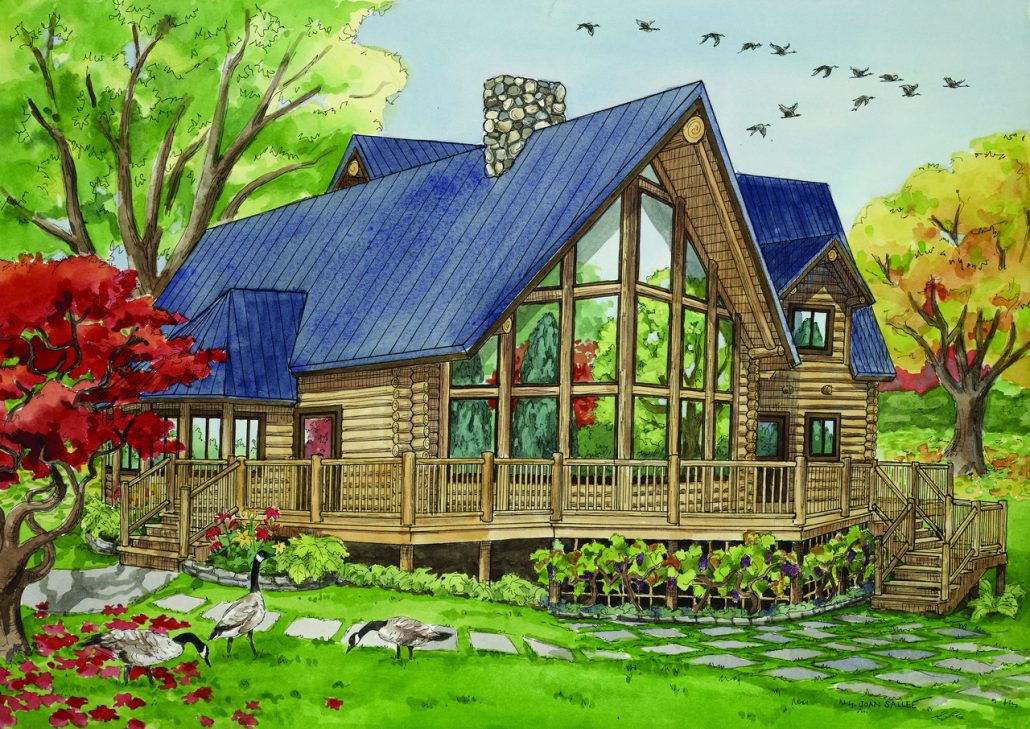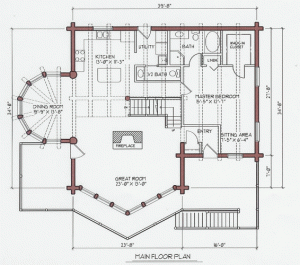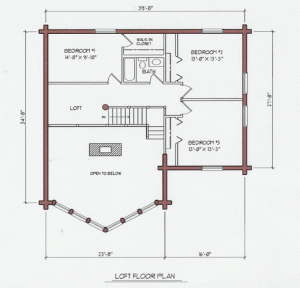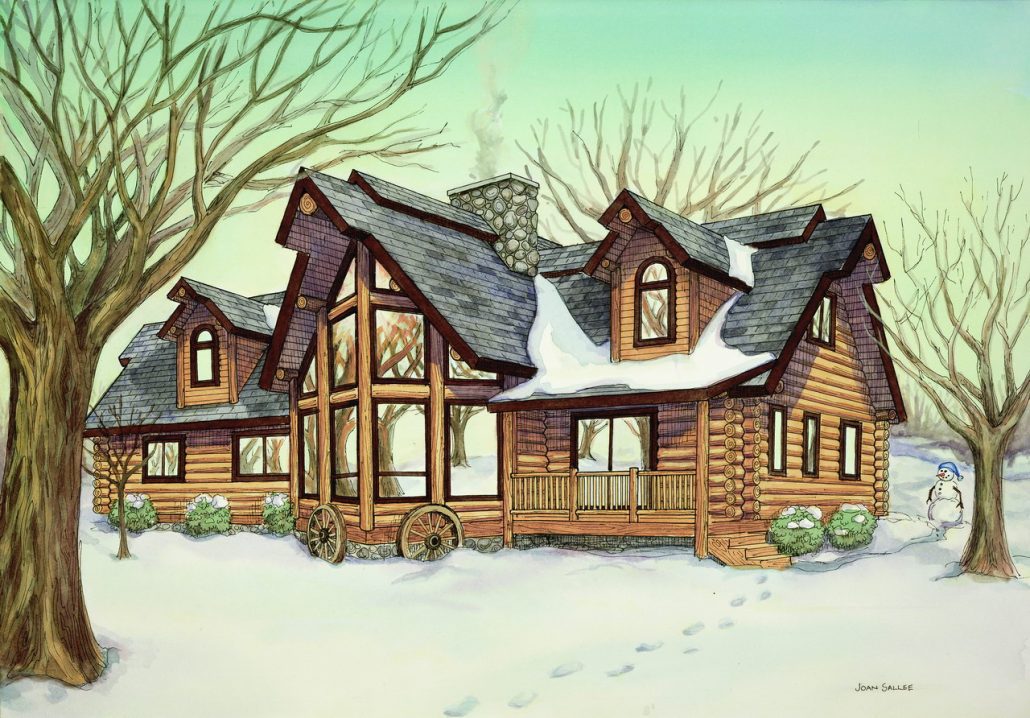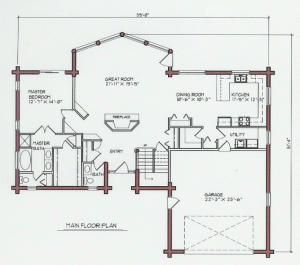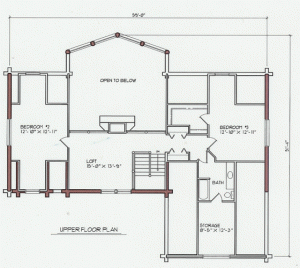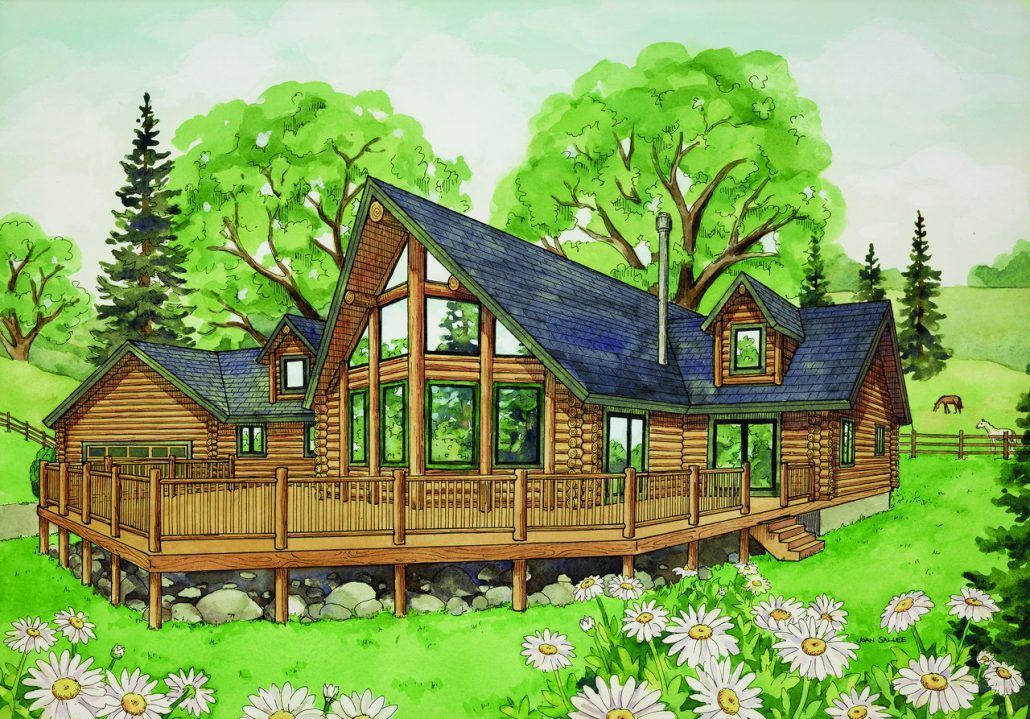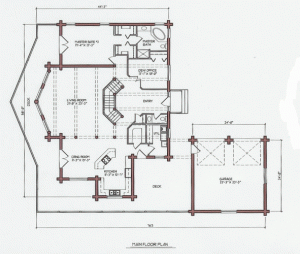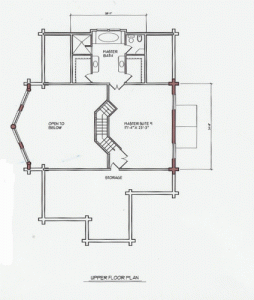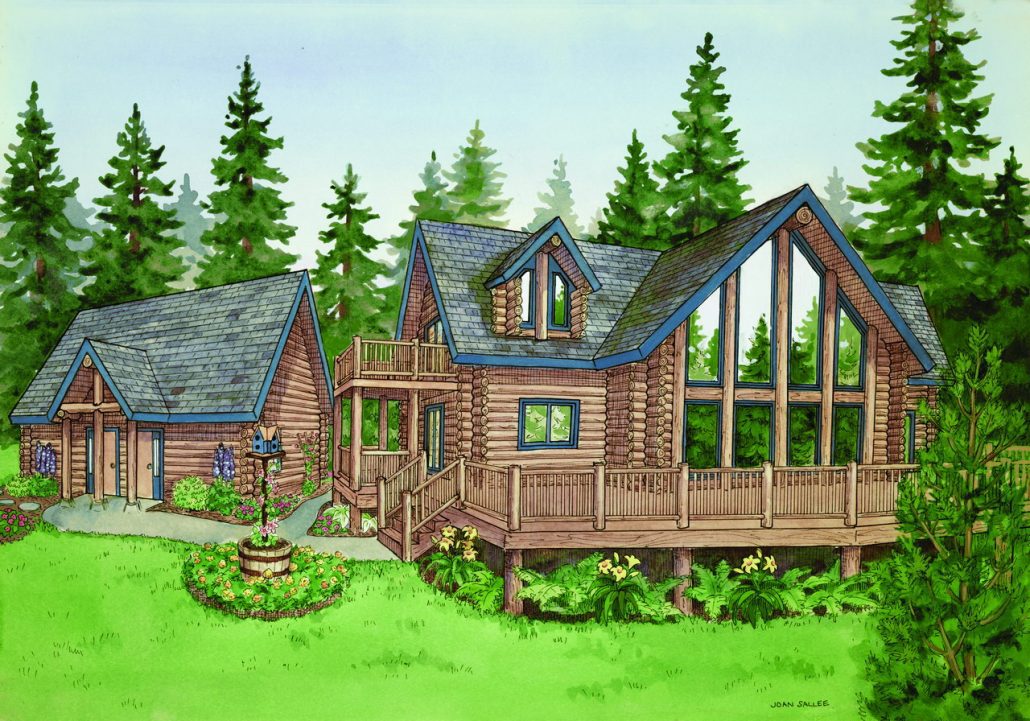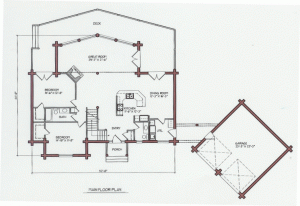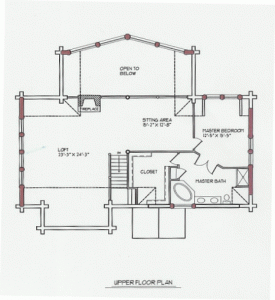A large one level,rambling design with three large master bedrooms with private baths. The vaulted ceiling over the spacious family and living room gives you the feeling of wide open spaces.
Total Living Area: 3,428 square feet
Floor Plans
Class and elegance are evident in this 3 bedroom 2 1/2 bath luxury home. A classic turret dining room compliments the great room with vaulted ceilings where you can spend quality time together.
Total Living Area: 2,865 square feet
Floor Plans
A classic Rocky Mountain High feeling. A master bedroom on the main floor and 2 bedrooms upstairs give everyone plenty of privacy. A wide open living room, kitchen and unique dining room turret provide a real family atmosphere. The full glass prow draws in pristine views to make your log home truly special.
Total Living Area: 2,550 square feet
Floor Plans
The essence and grandeur of this home embraces a lifestyle of peace and solitude. The Coeur d’ Alene features a master bedroom with a walk-in closet off the beautiful private baths as well as a den/guest bedroom. A large vaulted living room is ideal for entertaining, and the attached garage is convenient for storage and access.
Total Living Area: 2,735 square feet
Floor Plans
This modern, elegant design boasts a grand staircase and magnificent interior trusses within an open and spacious floor plan. The home also features a detached garage, the grandeur of two master suites, and a beautiful wrap-around deck.
Total living Area: 2,787 square feet
Floor Plans
A dynamic retreat with 2 bedrooms on the main floor and a dedicated 2 car garage/workshop connected by a breezeway. The master bedroom on the second floor overlooks a spectacular vaulted great room everyone is sure to enjoy.
Total Living Area: 2,792 square feet
Floor Plans
What We Do
Our Work
Dependable Contracting
Jim Fitzmorris
PO Box 2321
Priest River, ID 83856
phone: 208.660.9131
Licensed General Contractor
WA Lic# DEPENDCI913N4

