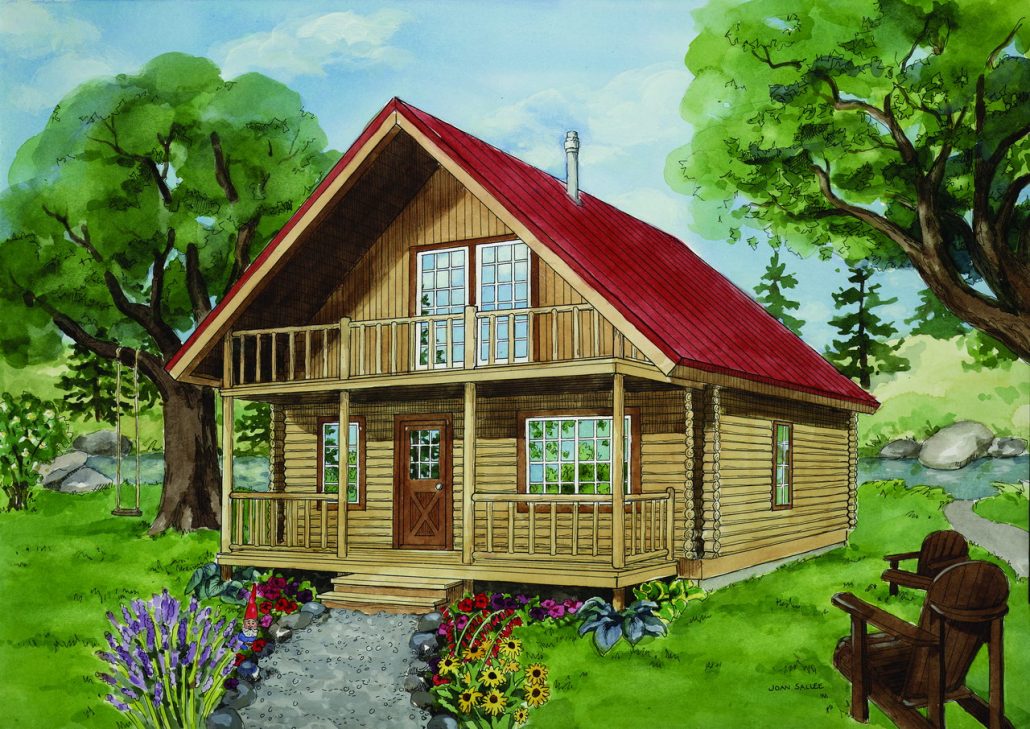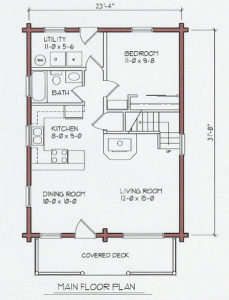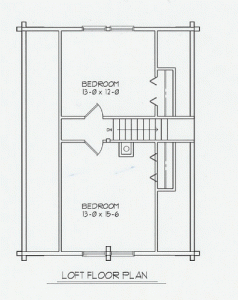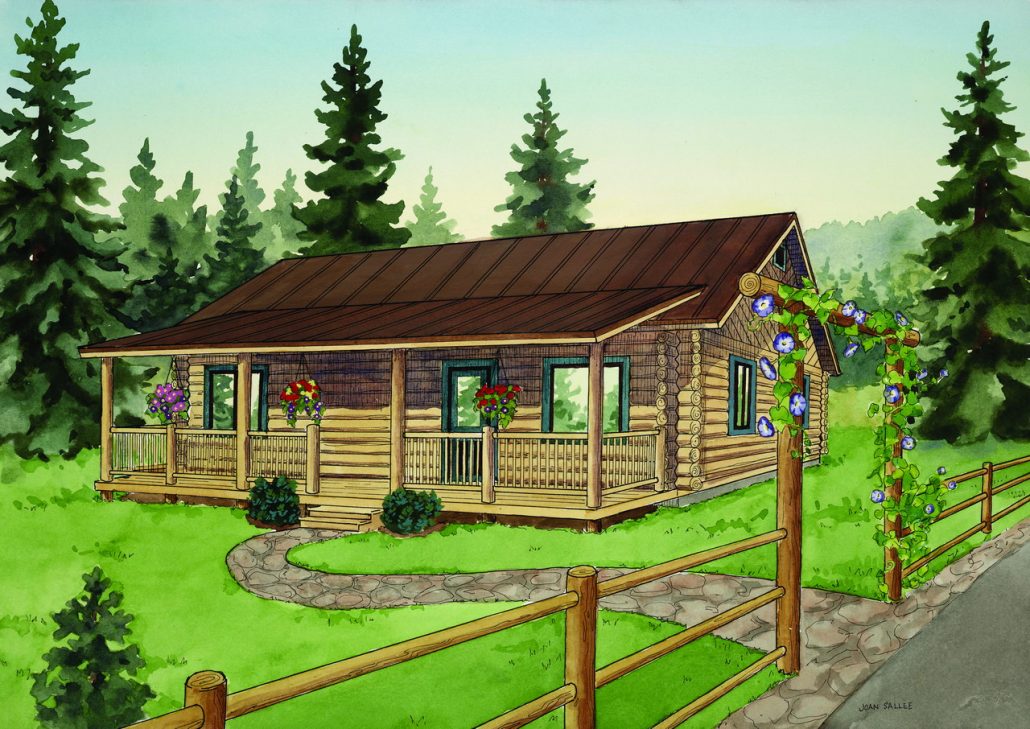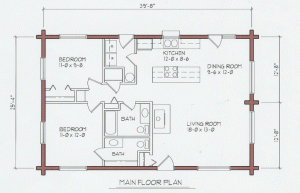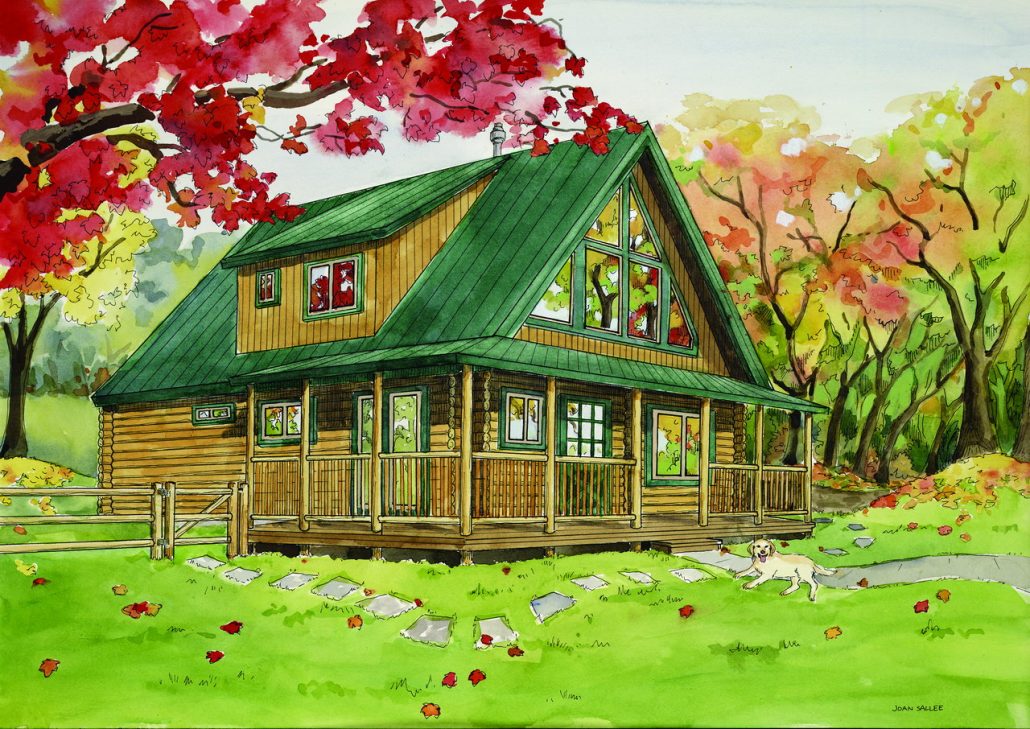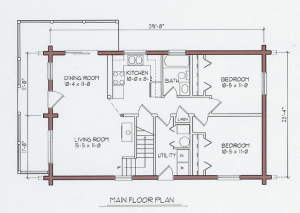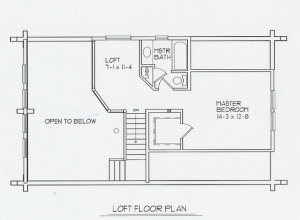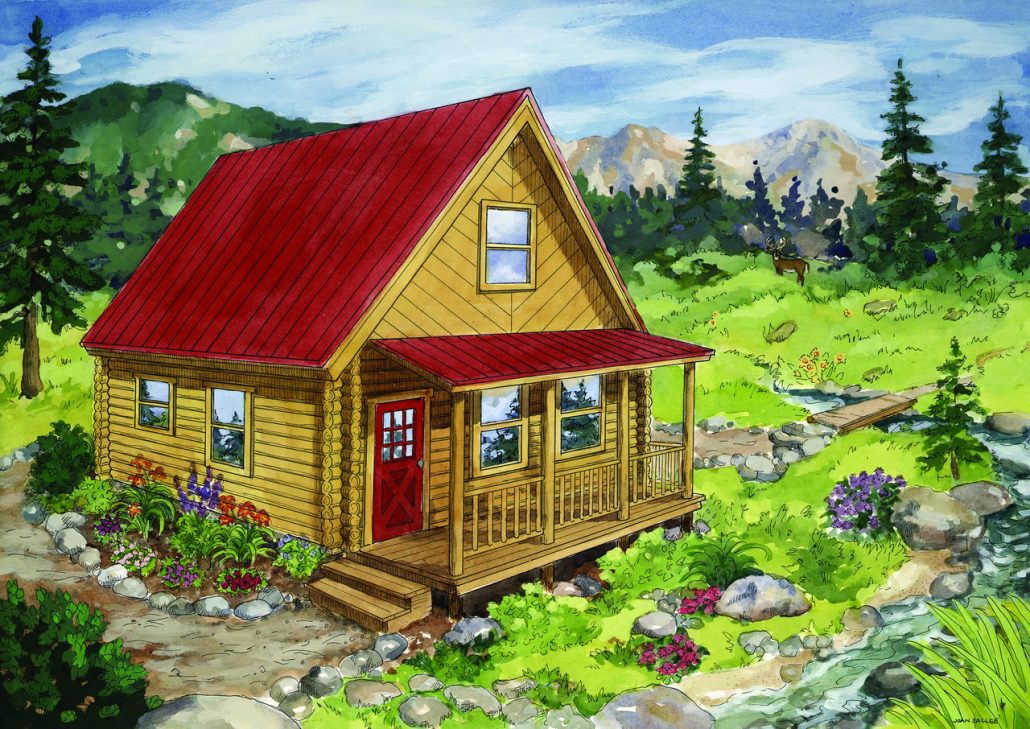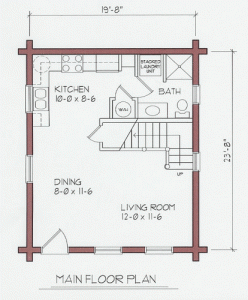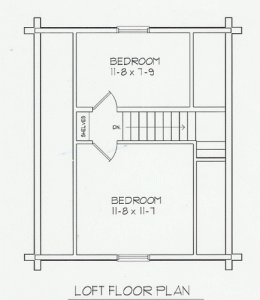An intimate design for those who want to spend more time enjoying their weekend retreat. This plan provides pure log home enjoyment for all the family. The covered porch is a great place to enjoy time together and take in the beauty of the outdoors.
Total Living Area: 1,026 square feet
Floor Plans
A traditional design perfect for a weekend getaway or permanent home. This spacious floor plan features 3 bedrooms, 2 baths, utility room and open kitchen. And also offers a warm and comforting dining room/living room design for family and friends to enjoy.
Total Living Area: 1,347 square feet
Floor Plans
A rustic practical design with efficient use of space for the weekend getaway.
Total Living Area: 768 square feet
Floor Plans
What We Do
Our Work
Dependable Contracting
Jim Fitzmorris
PO Box 2321
Priest River, ID 83856
phone: 208.660.9131
Licensed General Contractor
ID Lic# RCE-1494
WA Lic# DEPENDCI913N4
WA Lic# DEPENDCI913N4

