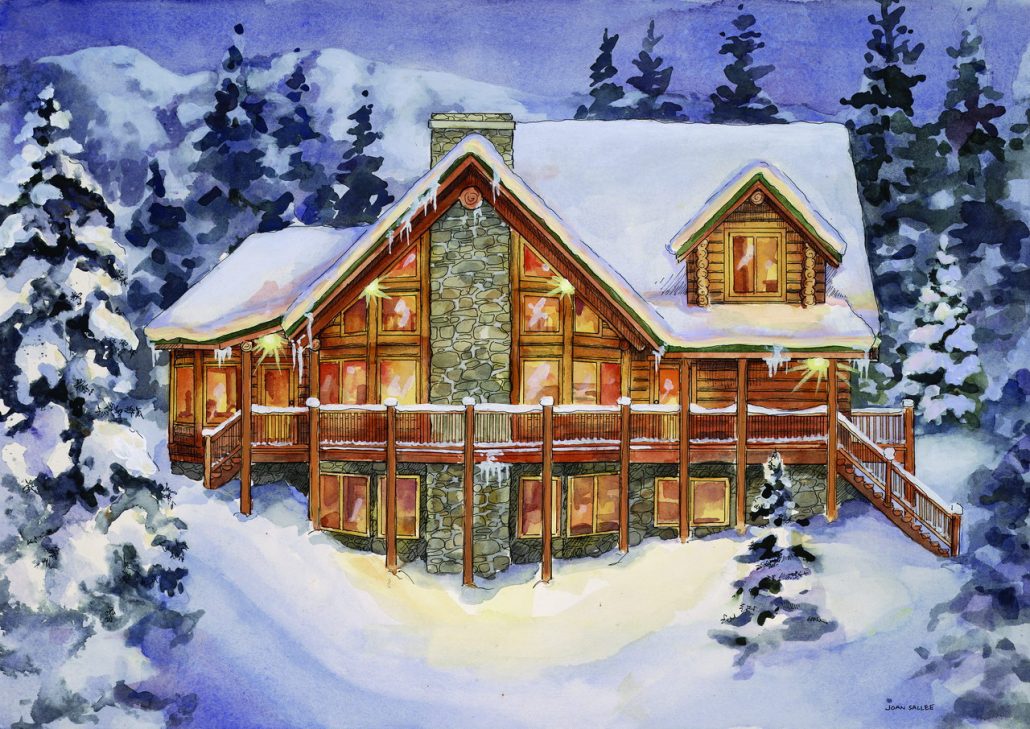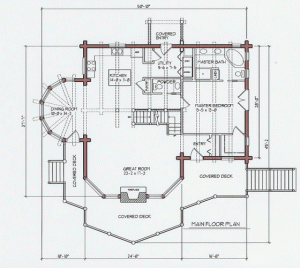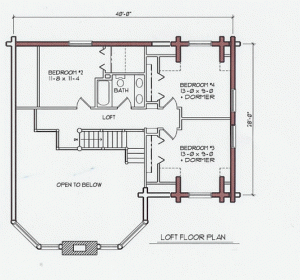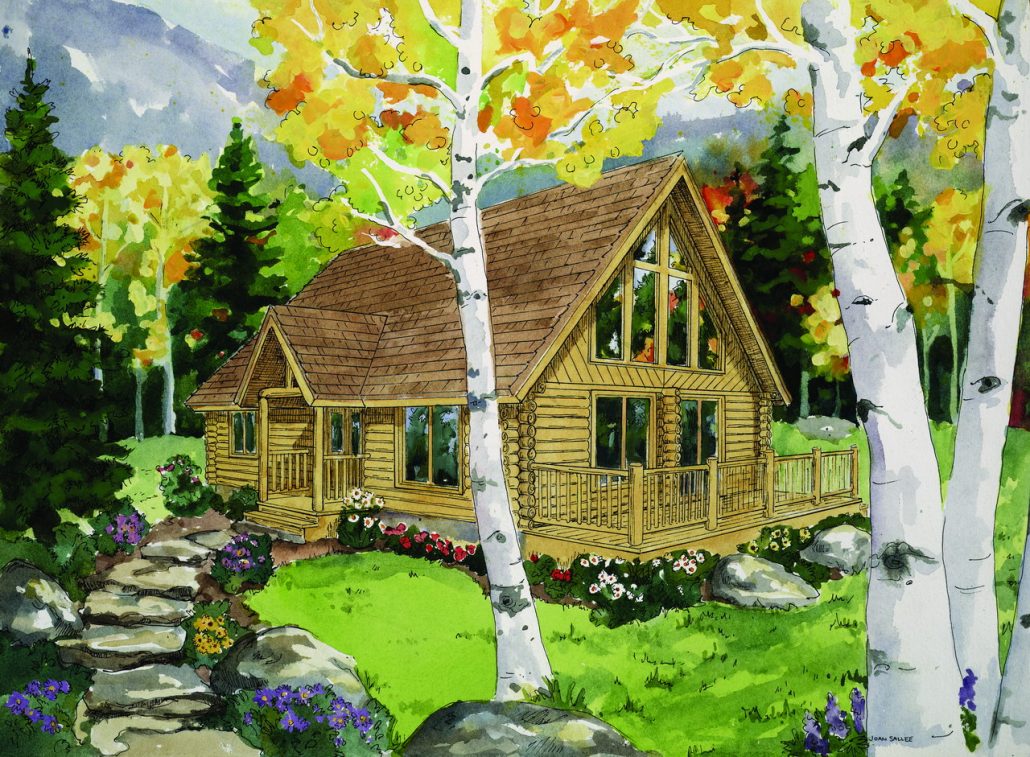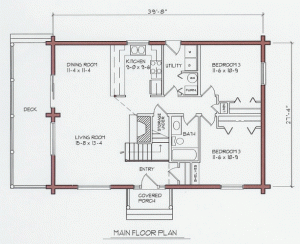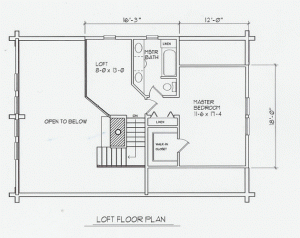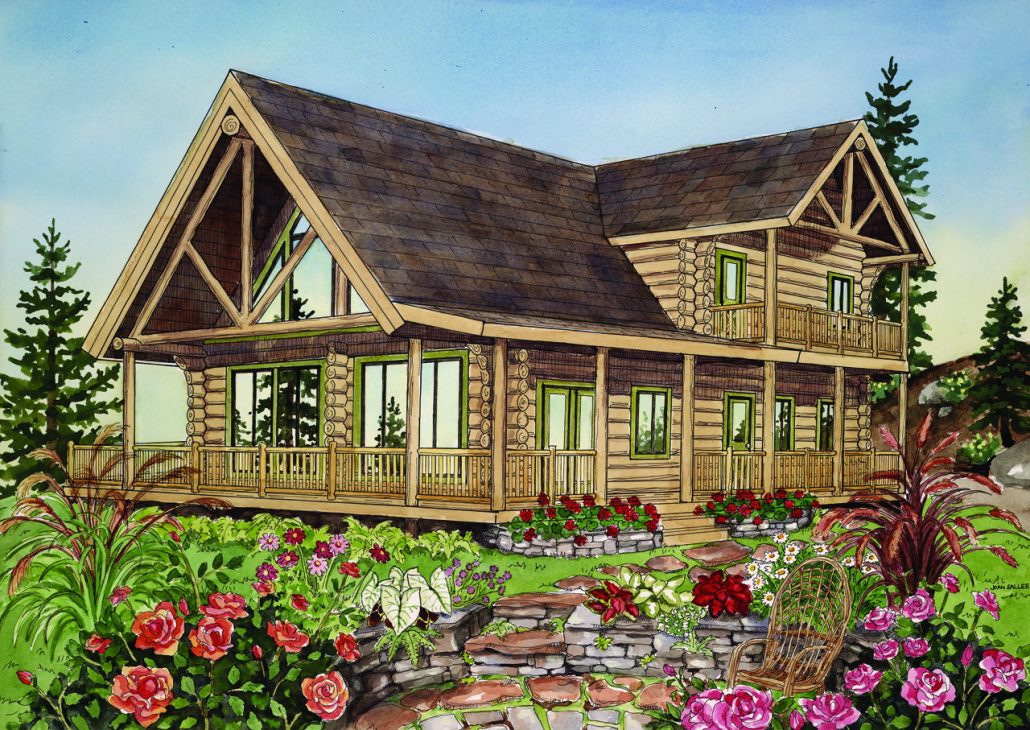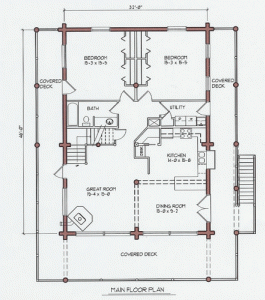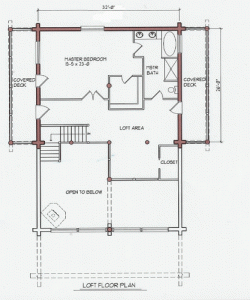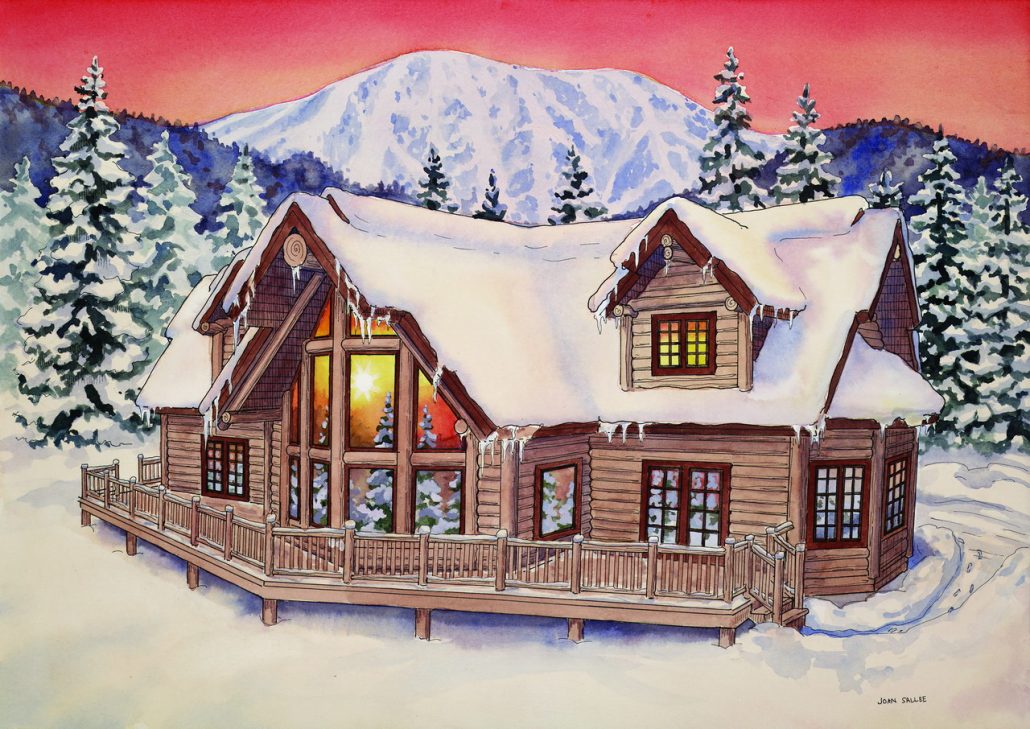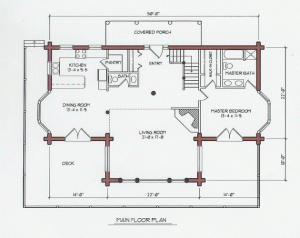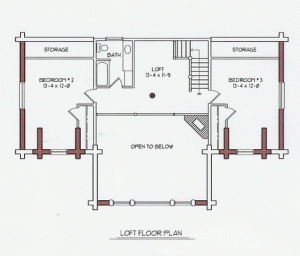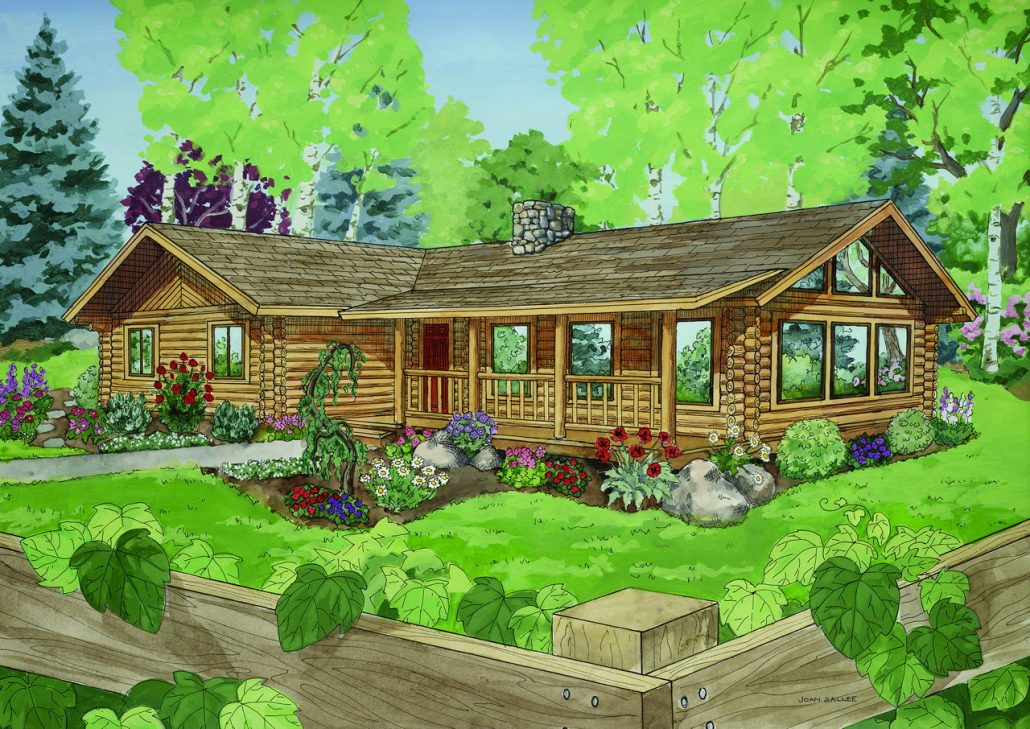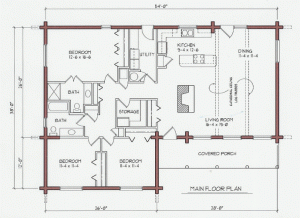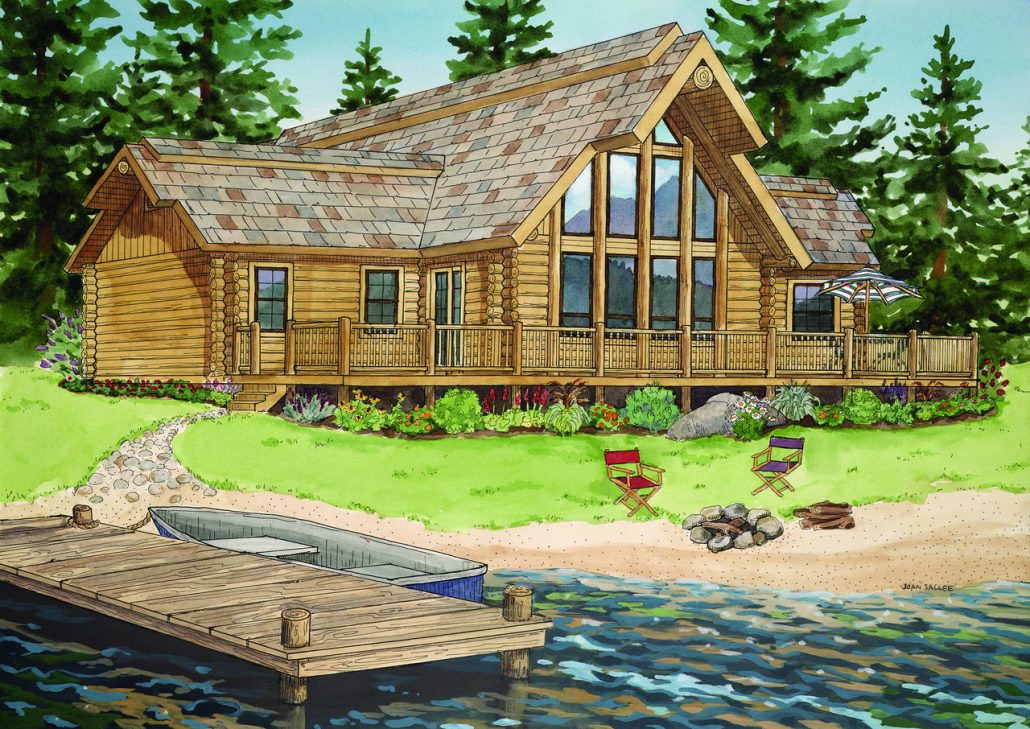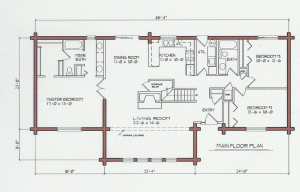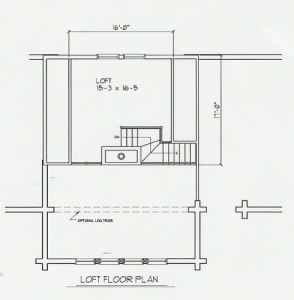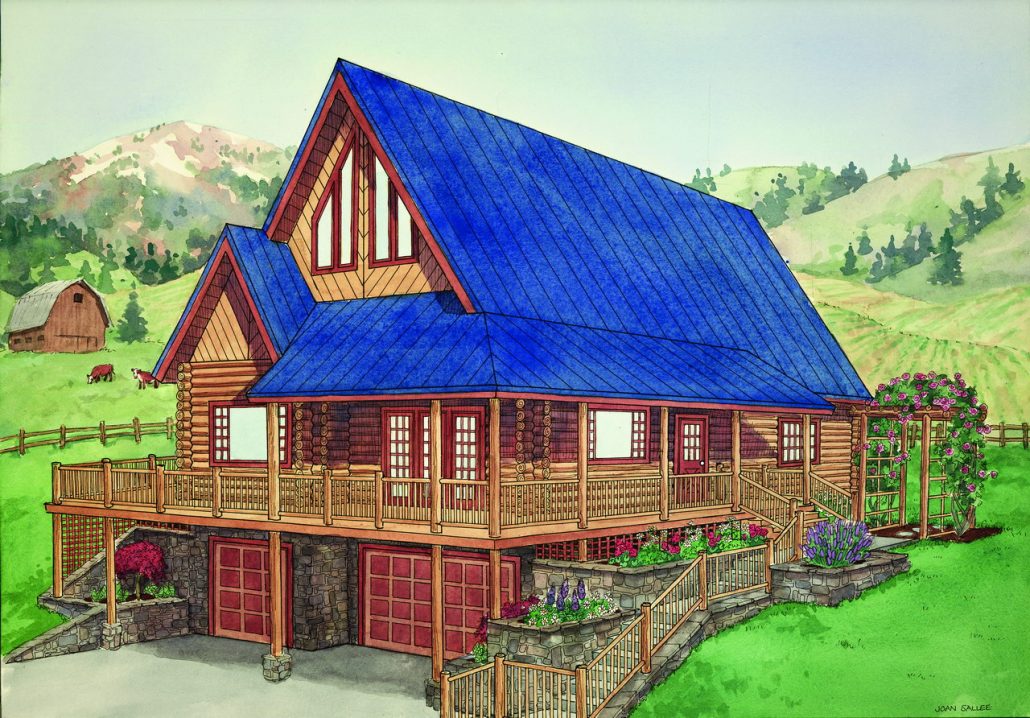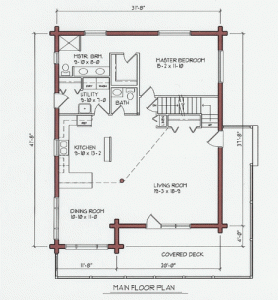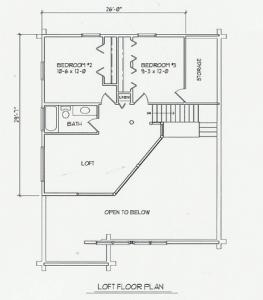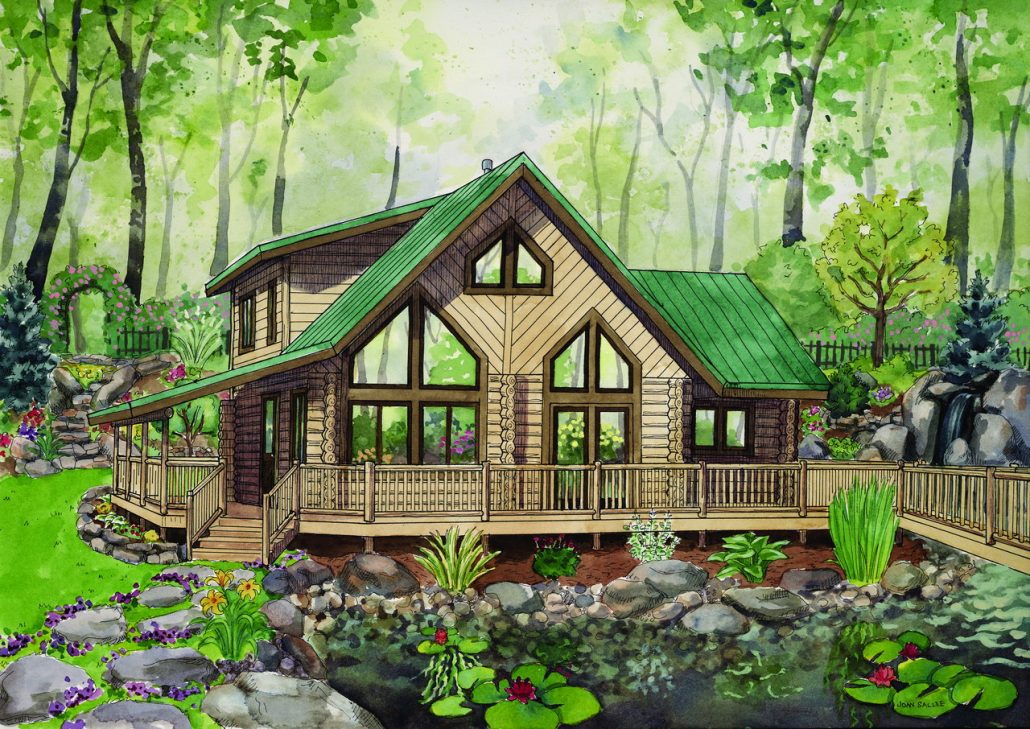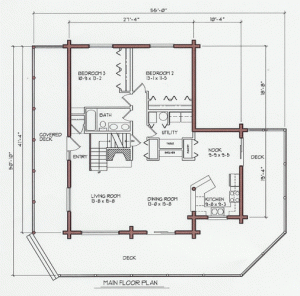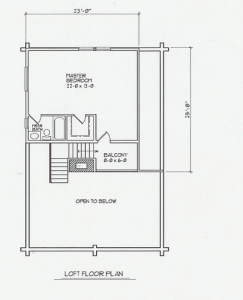This traditional cabin design is great as a family retreat or as a cozy year-round residence. With 2 bedrooms on the main floor, the vaulted ceilings over the living and dining rooms, the master suite and the loft overlooking the main level, you’ll have plenty of space to get away.
Total Living Area: 1,610 square feet
Floor Plans
This home features exterior corner stepped sweeps, elegantly designed decorative rafters, and covered decks that invite relaxation outside. This beautifully designed 3 bedroom 2 bath log home will bring you back to nature.
Total Living Area: 2,310 square feet
Floor Plans
A perennial favorite and our most popular model, this award winning floor plan is an efficient layout with 3 bedrooms and an open great room. Perfect for taking in spectacular meadow views and entertaining family and friends, this award winning design has made many mountain living dreams come true.
Total Living Area: 2,408 square feet
Floor Plans
This spacious 3 bedroom log home will fit into any subdivision or rural setting. It is an excellent family or retirement home, all on one level.
Total Living Area: 1,716 square feet
Floor Plans
A ranch style home featuring the convenience of everything on one level. This 3 bedroom home offers a split floor plan with a fully open ceiling through the living room and cozy loft, giving you the warmth and beauty of a unique ranch style log home.
Total Living Area: 1,948 square feet
Floor Plans
Elegance in mountain living. Our Durango gives you the openness of the great outdoors with 3 bedrooms, 2 baths and a kitchen that opens up to the living room for easy entertaining.
Total Living Area: 1,787 square feet
Floor Plans
The ultimate choice in comfortable family living. Form and function best describe this plan with a large living room and dining room. Combined with a separate open kitchen and breakfast nook, this home provides a lot of space for the whole family.
Total Living Area: 1,815 square feet
Floor Plans
What We Do
Our Work
Dependable Contracting
Jim Fitzmorris
PO Box 2321
Priest River, ID 83856
phone: 208.660.9131
Licensed General Contractor
WA Lic# DEPENDCI913N4

