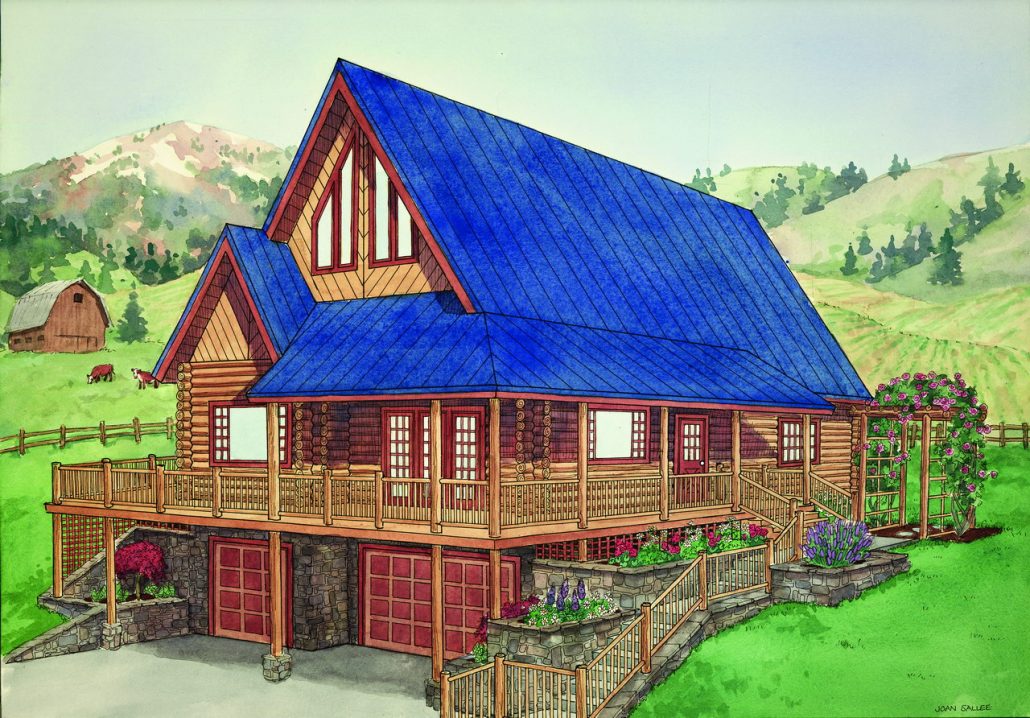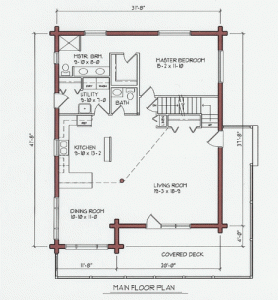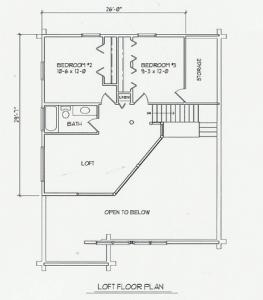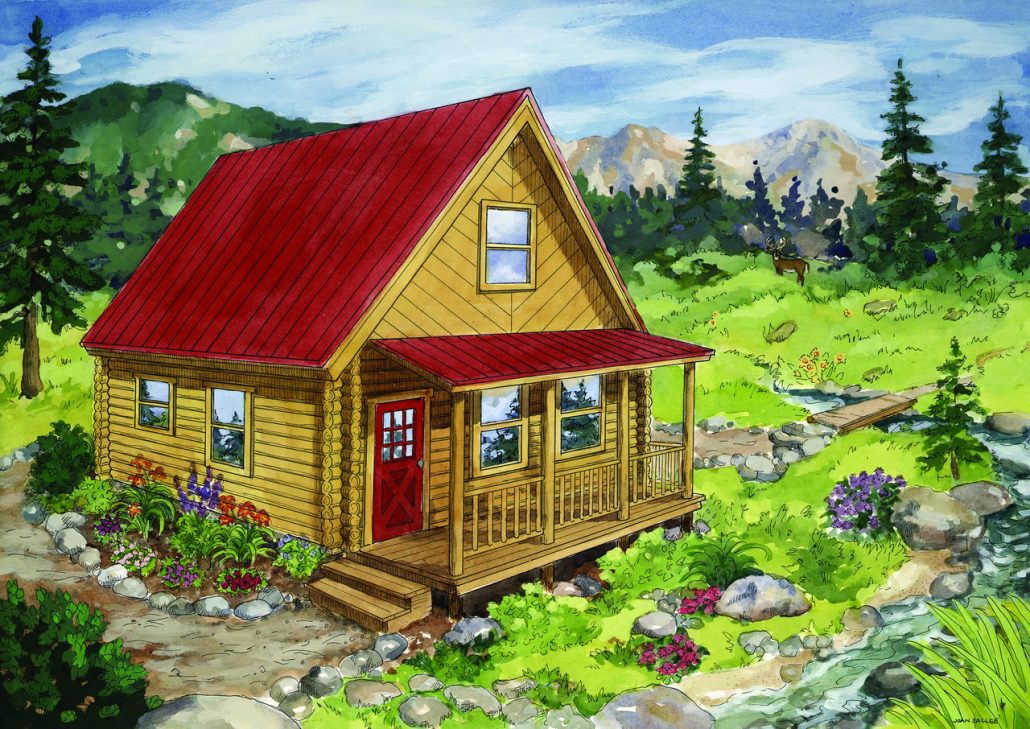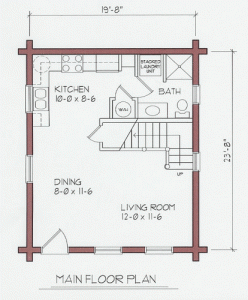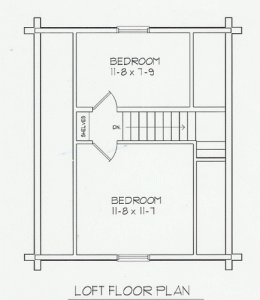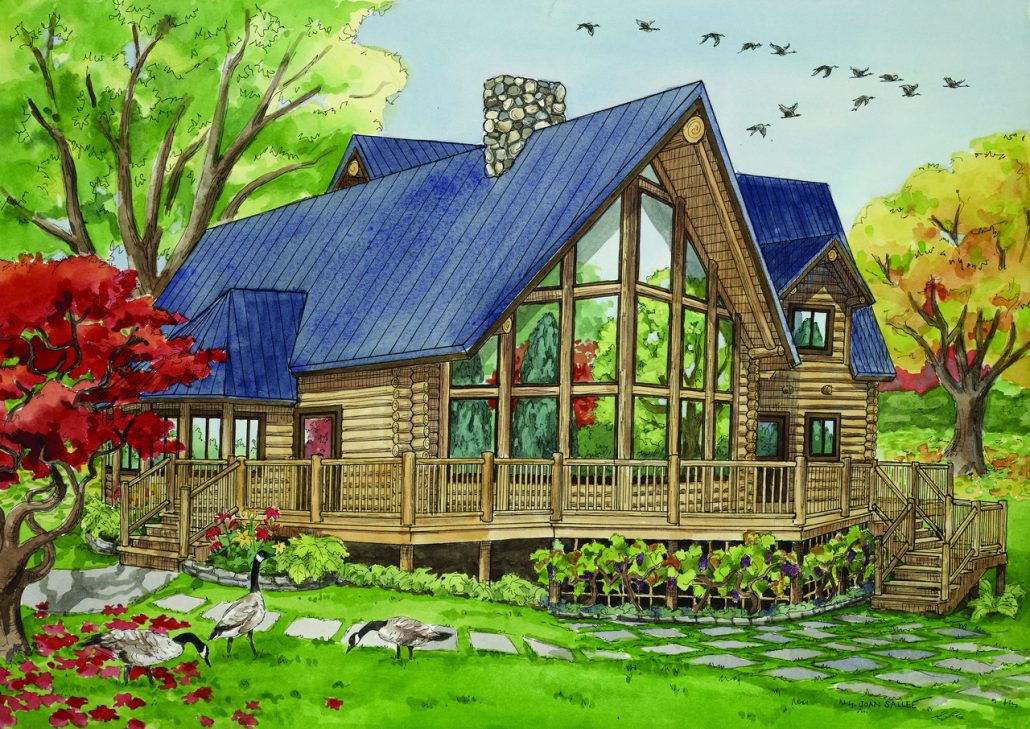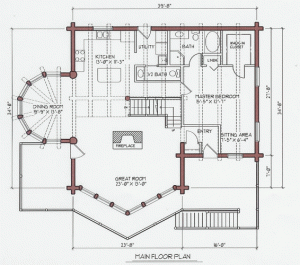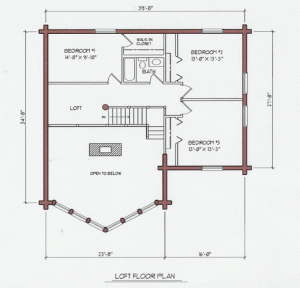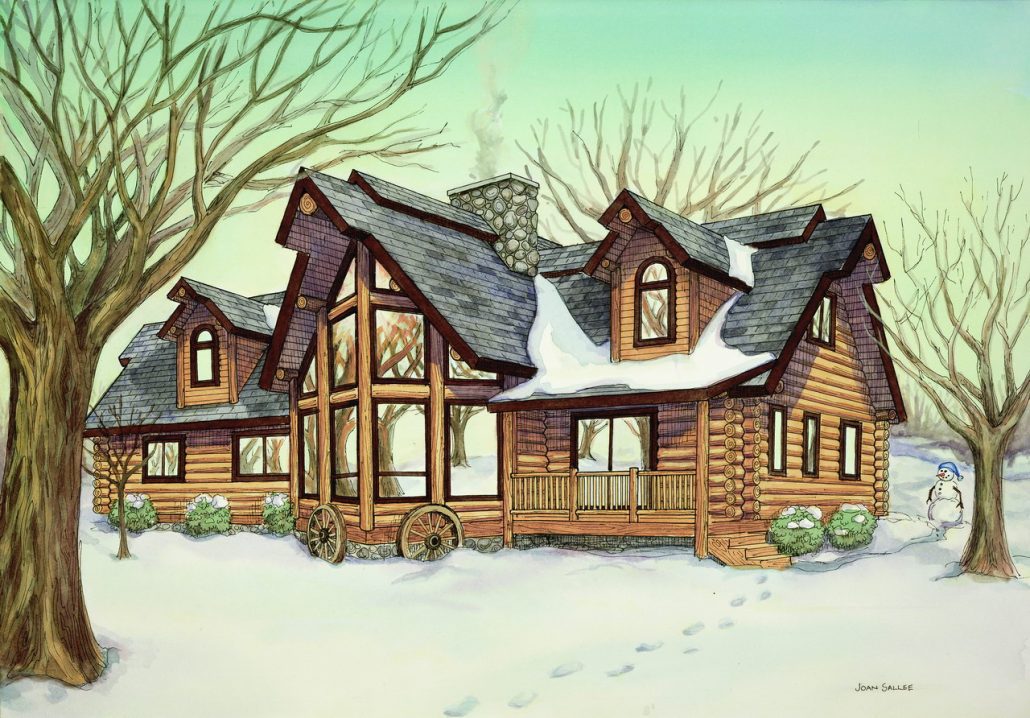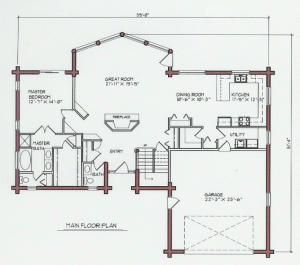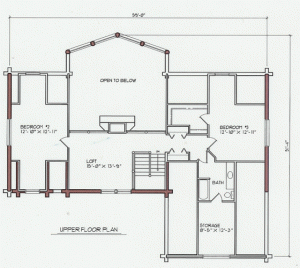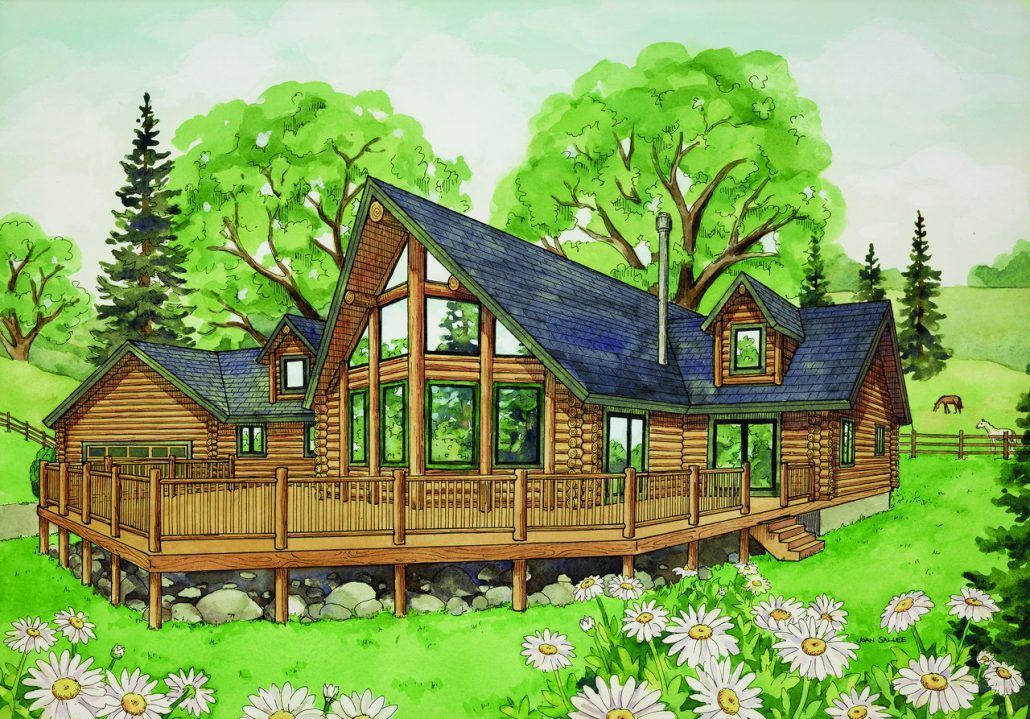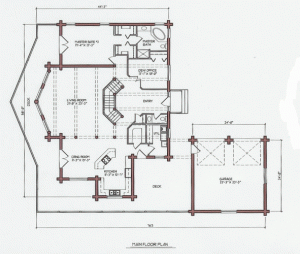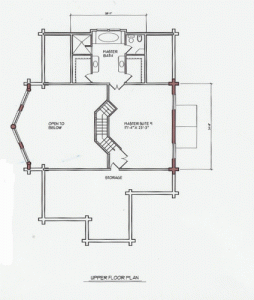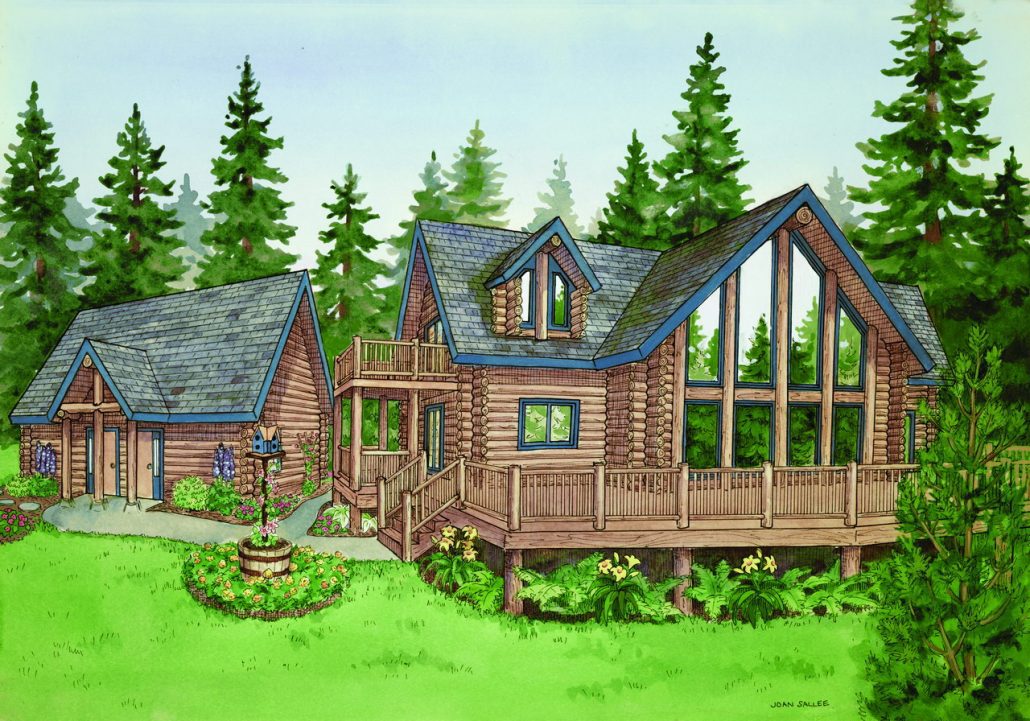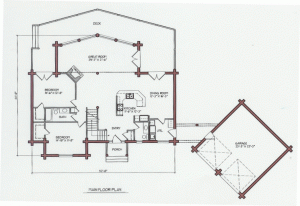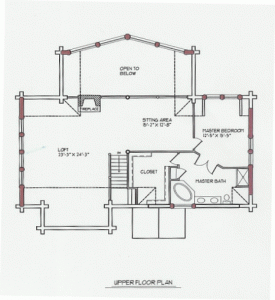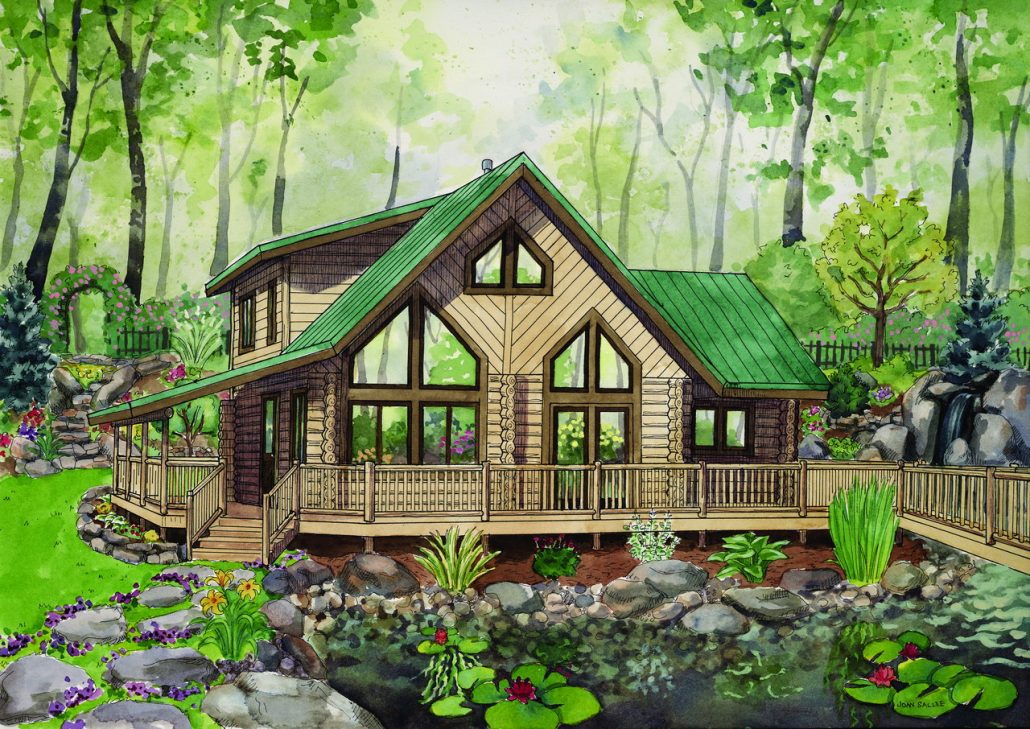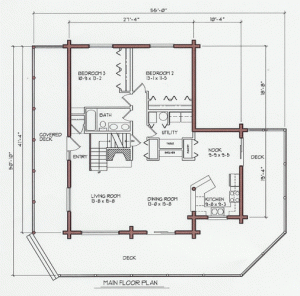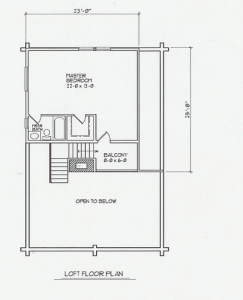A rustic practical design with efficient use of space for the weekend getaway.
Total Living Area: 768 square feet
Floor Plans
A classic Rocky Mountain High feeling. A master bedroom on the main floor and 2 bedrooms upstairs give everyone plenty of privacy. A wide open living room, kitchen and unique dining room turret provide a real family atmosphere. The full glass prow draws in pristine views to make your log home truly special.
Total Living Area: 2,550 square feet
Floor Plans
The essence and grandeur of this home embraces a lifestyle of peace and solitude. The Coeur d’ Alene features a master bedroom with a walk-in closet off the beautiful private baths as well as a den/guest bedroom. A large vaulted living room is ideal for entertaining, and the attached garage is convenient for storage and access.
Total Living Area: 2,735 square feet
Floor Plans
This modern, elegant design boasts a grand staircase and magnificent interior trusses within an open and spacious floor plan. The home also features a detached garage, the grandeur of two master suites, and a beautiful wrap-around deck.
Total living Area: 2,787 square feet
Floor Plans
A dynamic retreat with 2 bedrooms on the main floor and a dedicated 2 car garage/workshop connected by a breezeway. The master bedroom on the second floor overlooks a spectacular vaulted great room everyone is sure to enjoy.
Total Living Area: 2,792 square feet
Floor Plans
The ultimate choice in comfortable family living. Form and function best describe this plan with a large living room and dining room. Combined with a separate open kitchen and breakfast nook, this home provides a lot of space for the whole family.
Total Living Area: 1,815 square feet
Floor Plans
What We Do
Our Work
Dependable Contracting
Jim Fitzmorris
PO Box 2321
Priest River, ID 83856
phone: 208.660.9131
Licensed General Contractor
WA Lic# DEPENDCI913N4

